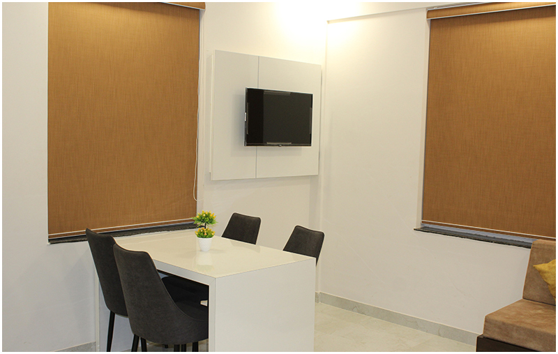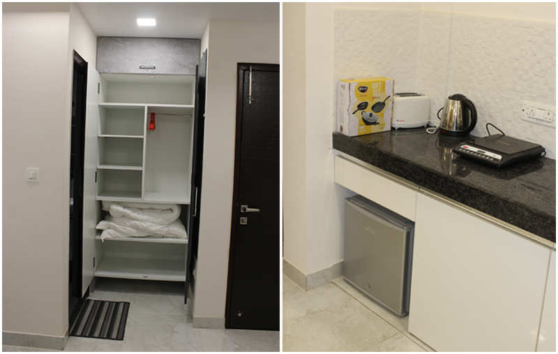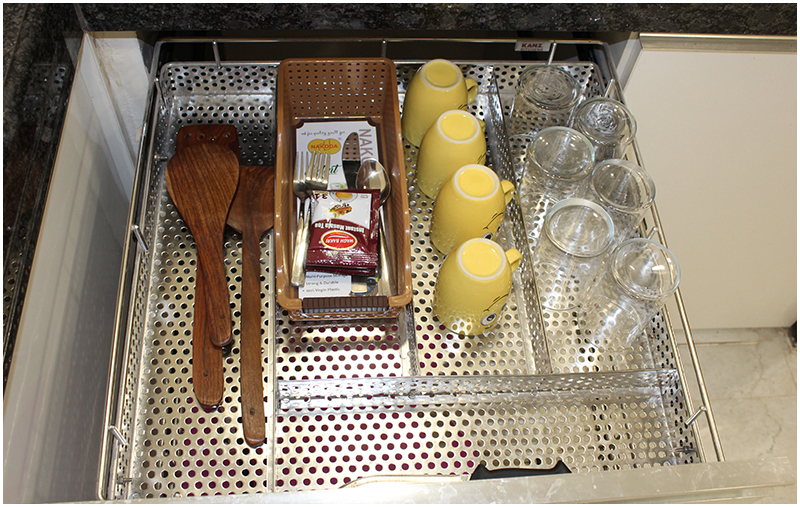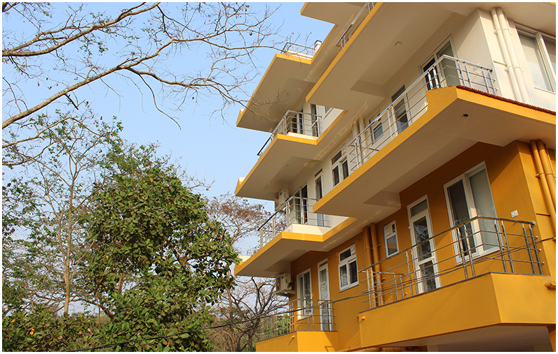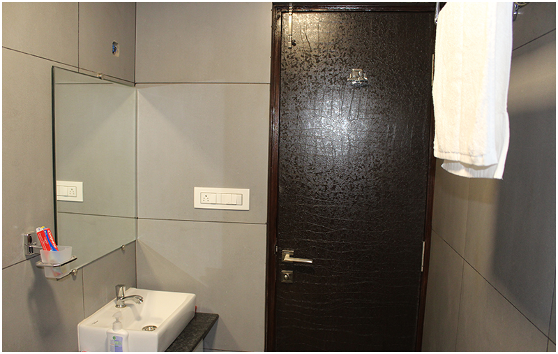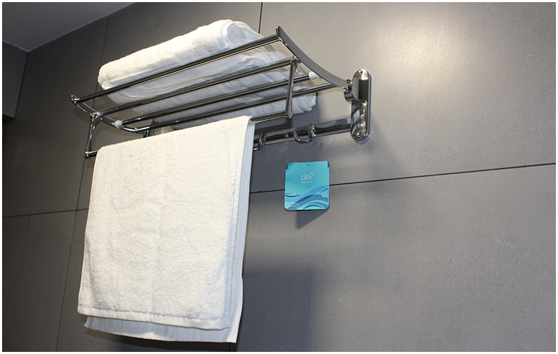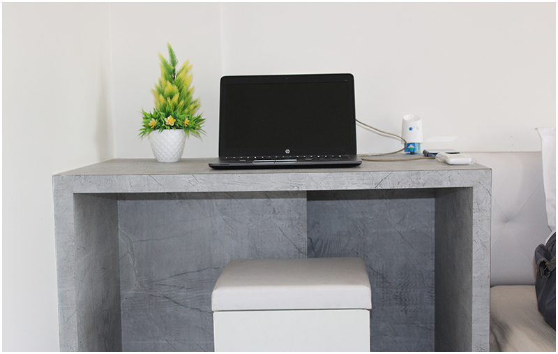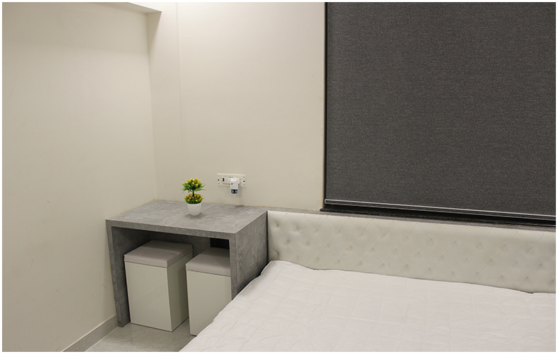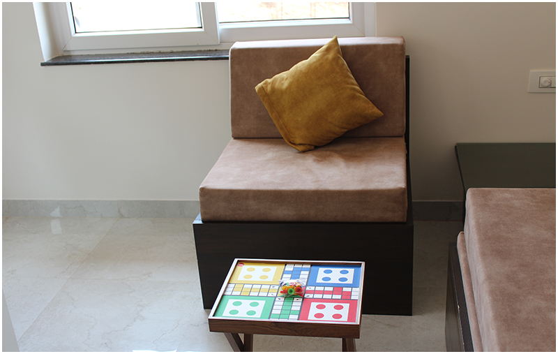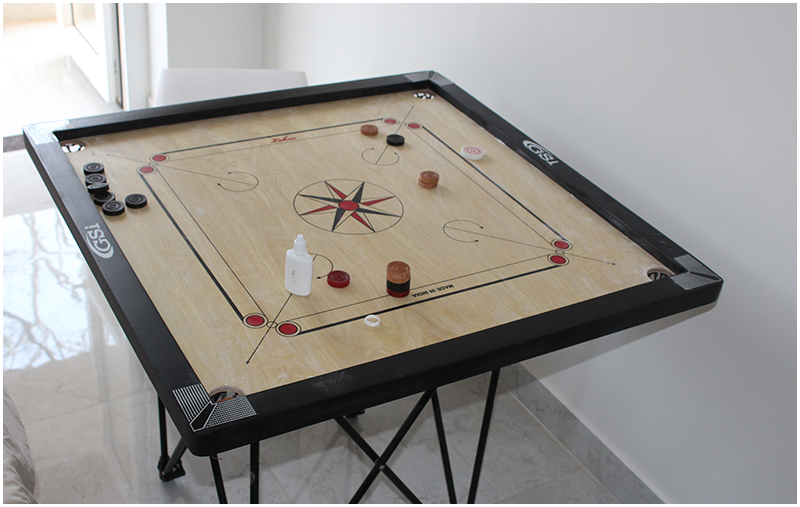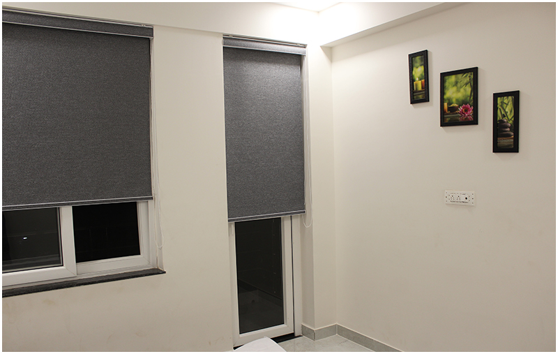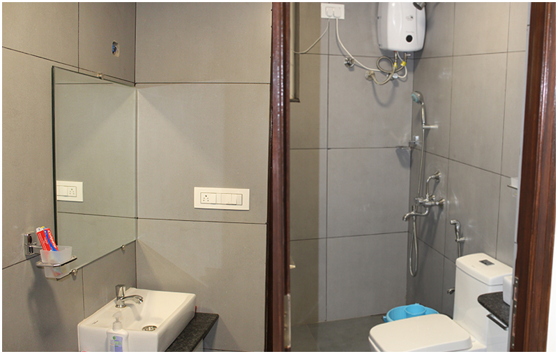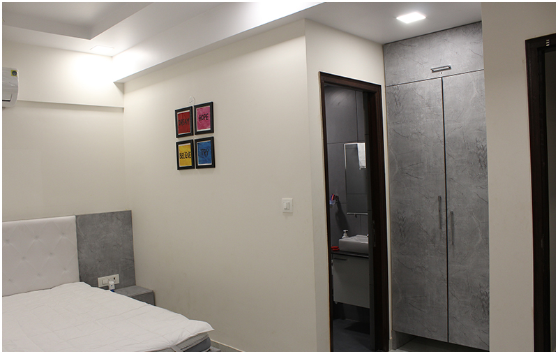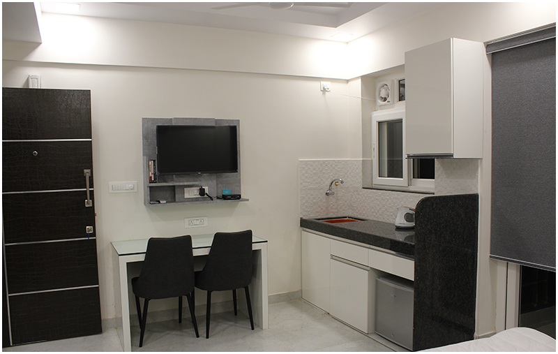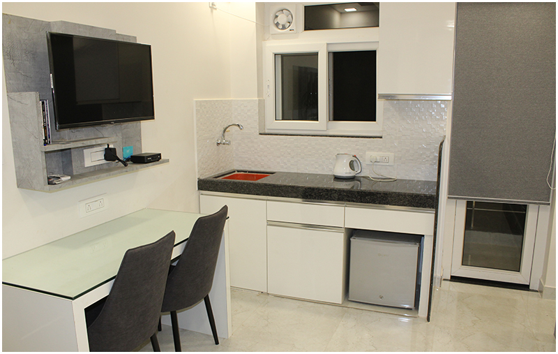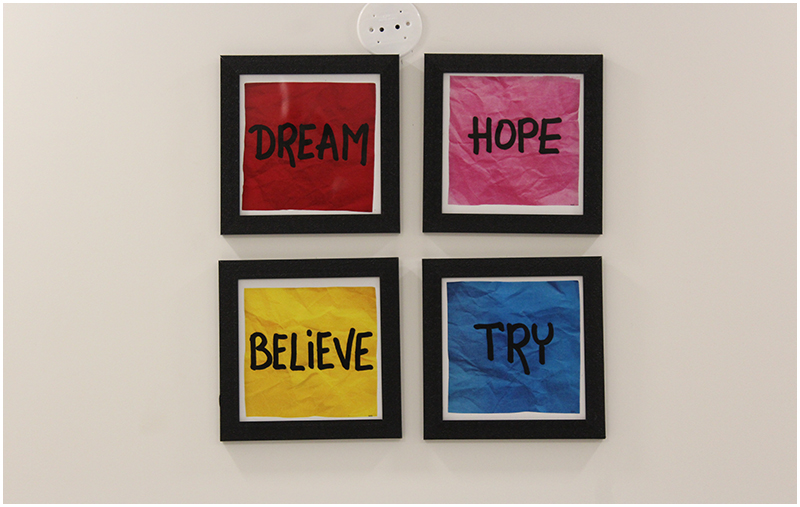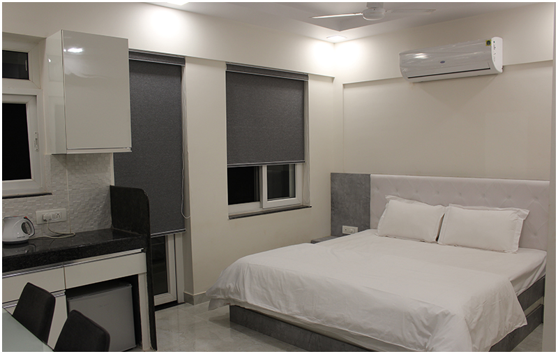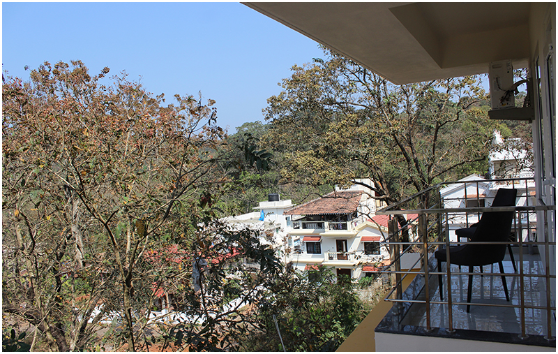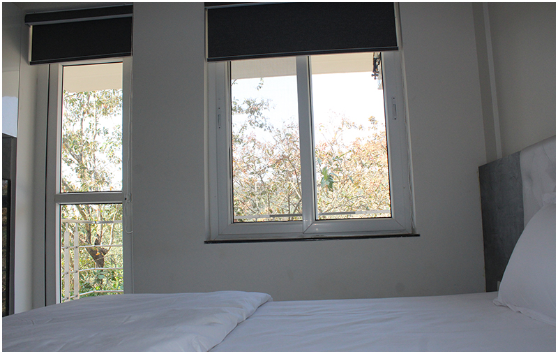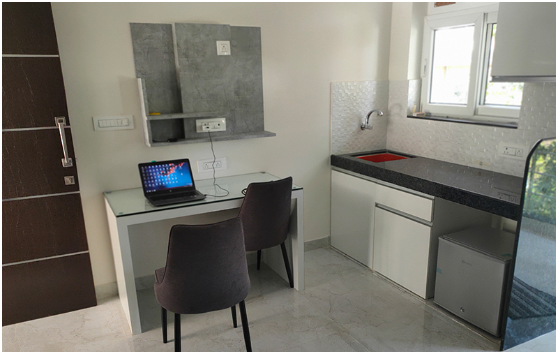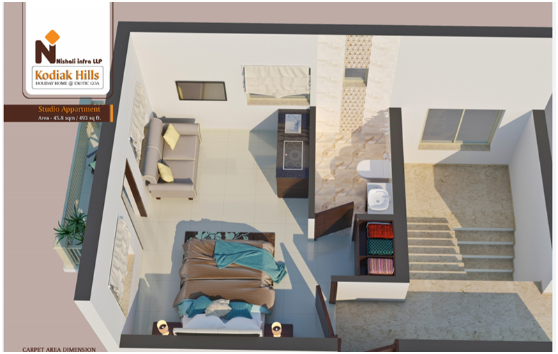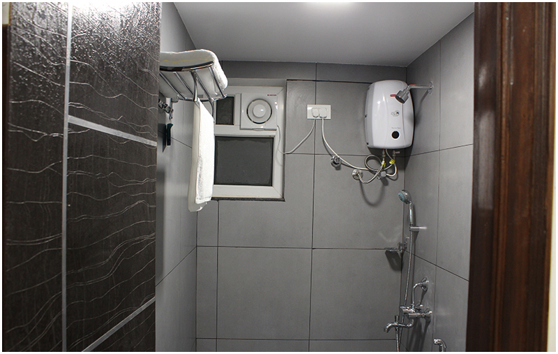
QUICK BOOKING
Kodiak Hills Goa

About Us
We (NISHALI INFRA LLP) are an esteemed group that have been building housing developments crafted keeping the dreams of the residents in mind. As a real estate company in Goa, NISHALI INFRA started a journey with project “KODIAK HILLS”. Kodiak Hills is a thoughtfully conceived Holiday Home project, where each day of your life becomes memorable, where you can feel proud to be owned. A quality constructed homes in affordable price that suits all class of customer. At NISHALI, each brick that is laid speaks of an immensely unique craftsmanship. NISHALI group was formed in 2019 and now has going to deliver some world class projects leading it to become a name to reckon with in the real estate sector of India. We have on-board an in-house team of 15 designers, engineers, architects foremen and technicians who bring in renewed passion and craftsmanship to our projects. We plan our projects so beautifully that if you step out into the balcony or head out for an evening stroll in the vast gardens; the abundant greenery will enthrall you.
We incorporate honesty and ethicality in our working style, which is a proof of personal and professional integrity. We believe in consistently treating all people fairly, delivering on promises, and taking personal responsibility for the actions of our team.
KODIAK HILLS BY NISHALI INFRA LLP
SANCOALE, SOUTH GOA
In the midst of this polluted environment everyone is looking out for place full of fresh air and energy. Your wish has come true; Nishali Infra LLP comes up with their first holiday home project named “Kodiak Hills”, located in the green valley of Sancoale, South Goa. We have 11 units in total; 5 Studio, 5 of 1BHK & a single 2BHK unit which is ready to use. We will be running these apartments on rental basis starting from January, 2021.
"Experience the Leisure home in Sacred heart of #Goa, #KodiakHillsGoa"
Our Services
- Entrance 1.6 X 1.1 meter
- Bedroom 3.46 X 3.19 meter with Study Table, King size Bed, Balcony 3.53 X 1.2 meter, AC
- Drawing-Dinning-Kitchen 4.7 X 3.73 meter, Kitchen have all basic utensils for self cooking, like tea cattle, induction, coffee cups, dinner set, pan, mini fridge etc. Dining Table for 4 persons, Sofa-cum Bed, 32” LED with TATA SKY connection, AC.
- Bathroom 2.3 X 1.4 meter
- Dress Area 1.16 X 1.5 meter
- Entrance 1.6 X 1.1 meter
- 1 Bedroom 3.46 X 3.19 meter with Study Table, King size Bed, Balcony 3.53 X 1.2 meter, AC
- Master Bedroom 4.61 X 3.06 meter with Study-cum Dining Table, King size Bed, Balcony 3.3 X 1.2 meter AC
- Drawing-Dinning-Kitchen 4.7 X 3.73 meter, Kitchen have all basic utensils for self cooking, like tea cattle, induction, coffee cups, dinner set, pan, mini fridge etc. Dining Table for 4 persons, Sofa-cum Bed, 32” LED with TATA SKY connection
- Bathroom 1, 2.3 X 1.4 meter
- Bathroom 2, 2.9 X 1.4 meter
- Dress Area 1.16 X 1.5 meter
- Studio room 4.61 X 3.06 meter with Study-cum Dining Table, King size Bed, Balcony 3.3 X 1.2 meter, AC.
- Kitchen-cum pantry have all basic utensils for self cooking, like tea cattle, induction, coffee cups, dinner set, pan, mini fridge etc. 32” LED with TATA SKY connection.
- Bathroom 1, 2.3 X 1.4 meter
- Leisure area with breath taking hill view
- Chair and tables for Dining.
- A peaceful atmosphere for small (Up to 15 Adults) gathering.
- Bar with music.




